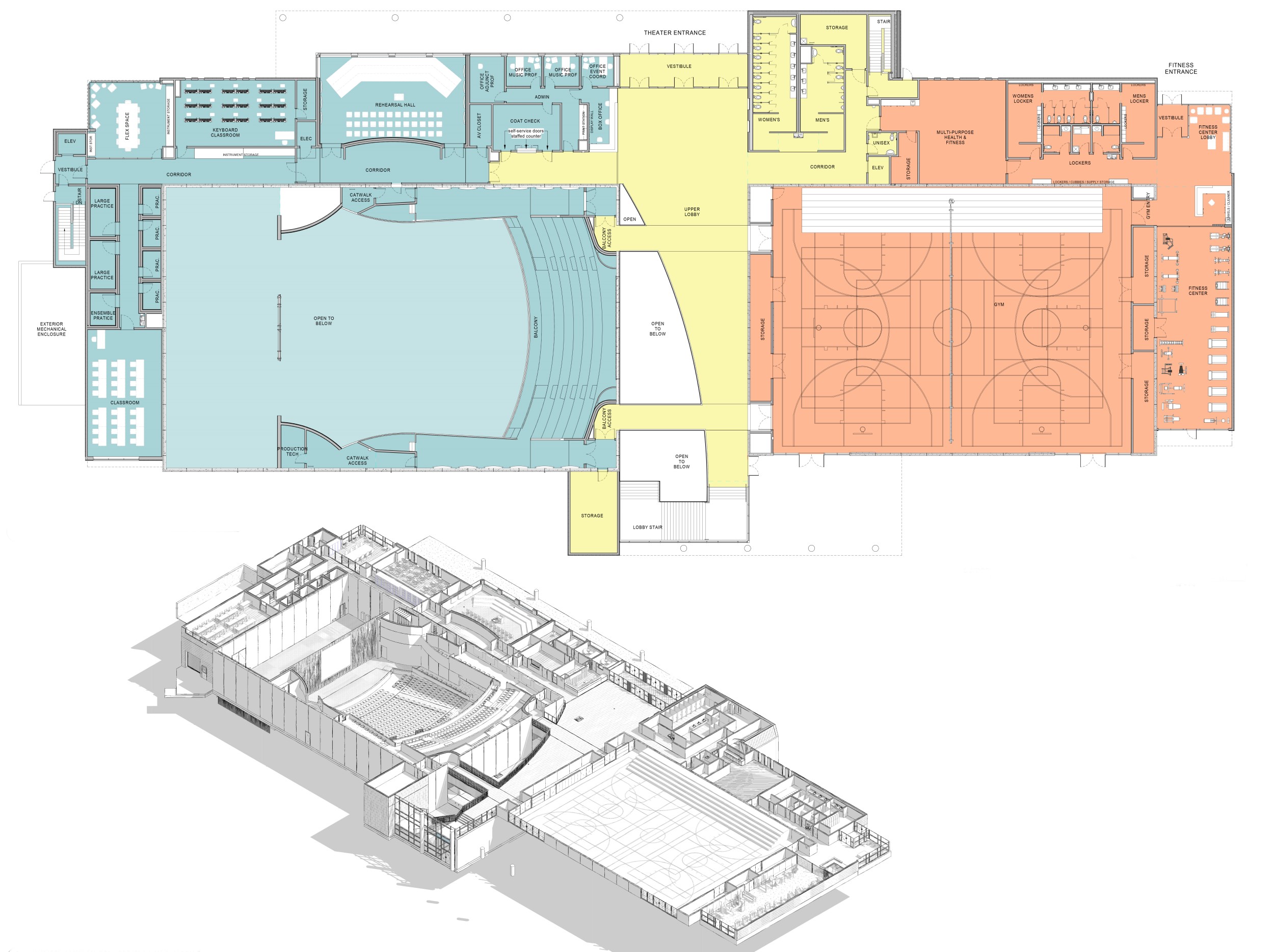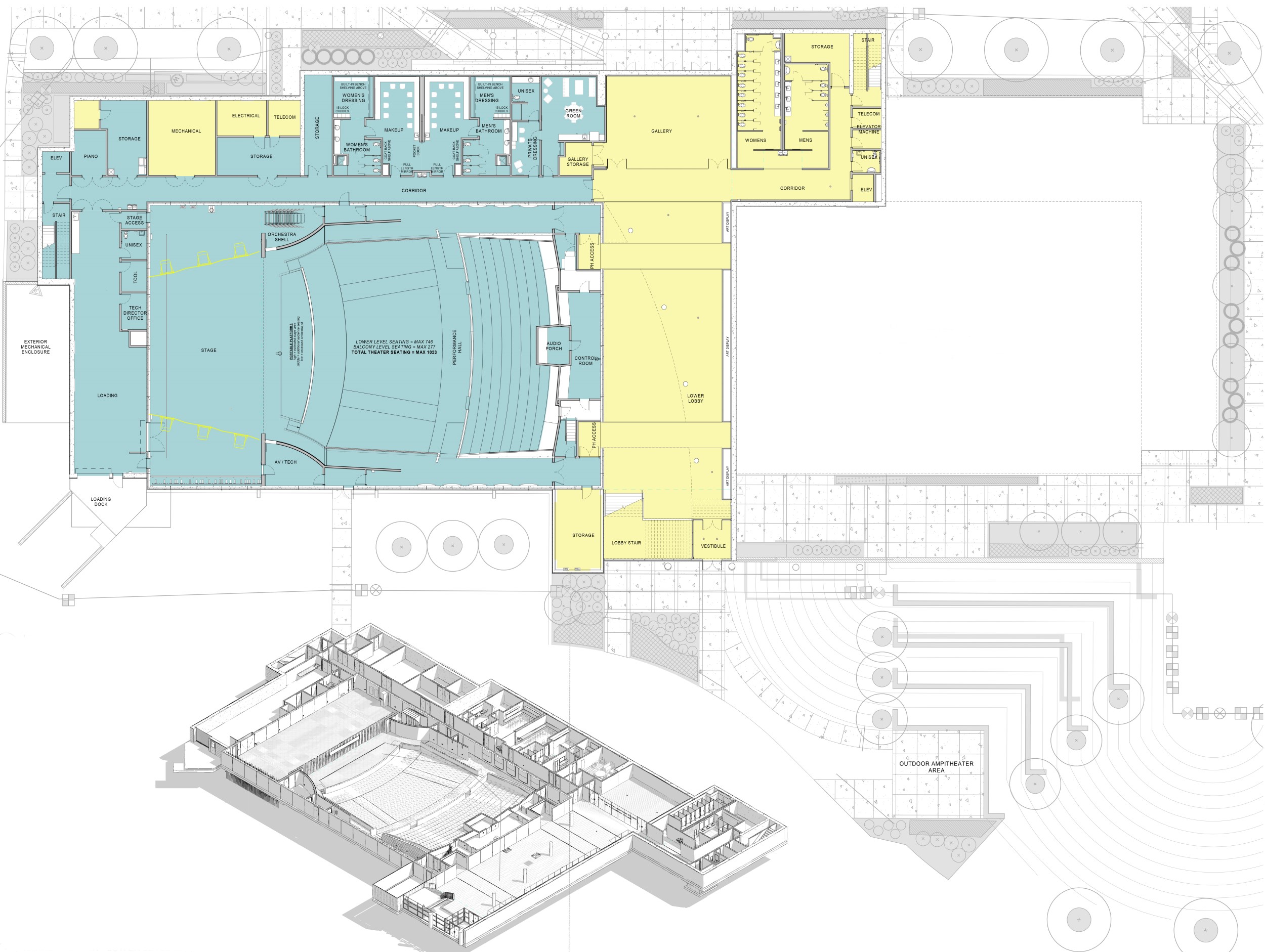
About Wachholz College Center
Named after Paul D. Wachholz, the Wachholz College Center is a uniquely designed 58,000 square-foot facility that eloquently combines two distinct venues into one stunning building on the campus of Flathead Valley Community College. Designed by Cushing Terrell Architects and built by Swank Enterprises, the Wachholz College Center features the Stinson Family Event Center - a dual court gymnasium with breathtaking northeastern views, a fitness center with state-of-the-art exercise equipment and a flexible health and wellness space for yoga, pilates and other workout classes - to meet the needs of campus health, wellness and recreational opportunities.
The Wachholz College Center also houses McClaren Hall, a 1,014-seat performing arts center designed with superb acoustics and flexibility to accommodate concerts of all genres, lectures, dance performances and musical theatre productions. The stunning Jane A. Karas Reception Hall serves as the connection between the Stinson Family Event Center and McClaren Hall.
In addition to the anchor spaces noted above, the Wachholz College Center also includes:
- the gorgeous Swank Recital Hall that can be used for smaller, intimate performances or receptions,
- the Wanda Hollensteiner Art Gallery to house rotating art exhibits,
- the O'Shaughnessy Outdoor Amphitheater, a gorgeous outdoor performance space with eastern facing views,
- and a variety of music education classrooms and practice rooms to enhance the FVCC Music Department.
UPPER LEVEL: (BLUE) McClaren Hall balcony seating; Swank Recital Hall; Music Education; (YELLOW) Upper Karas Reception Hall; (ORANGE) Stinson Family Event Center

LOWER LEVEL: (BLUE) McClaren Hall main floor seating; (YELLOW) Lower Karas Reception Hall; Wanda Hollensteiner Art Gallery; (LOWER RIGHT) O'Shaughnessy Outdoor Amphitheater

